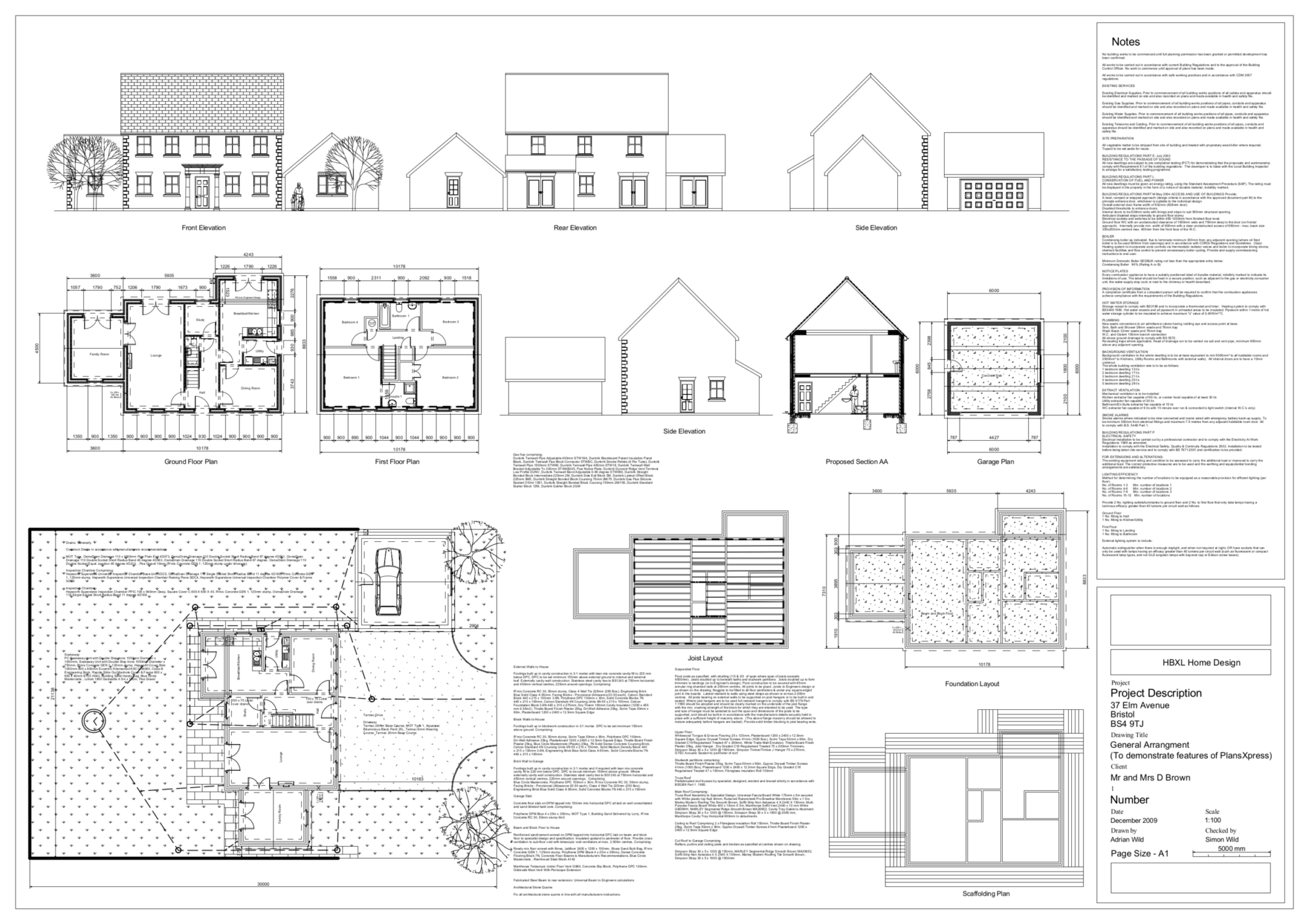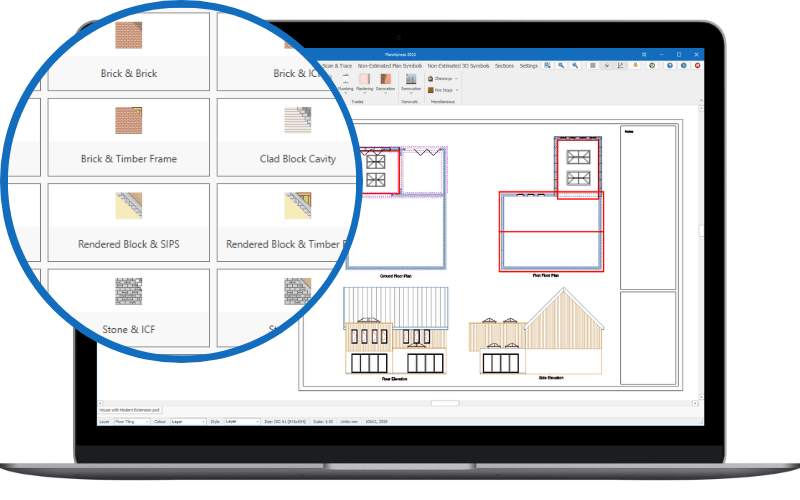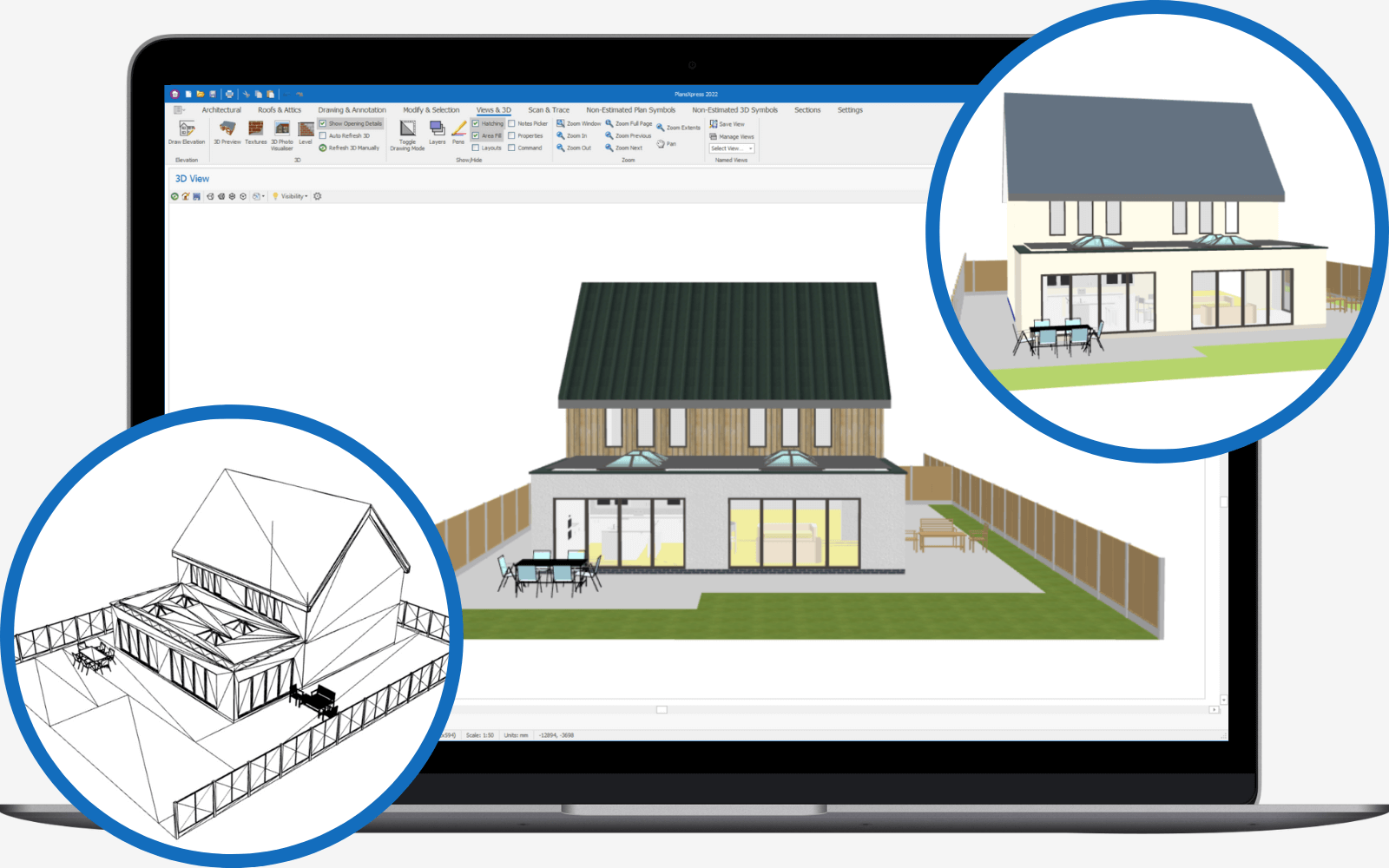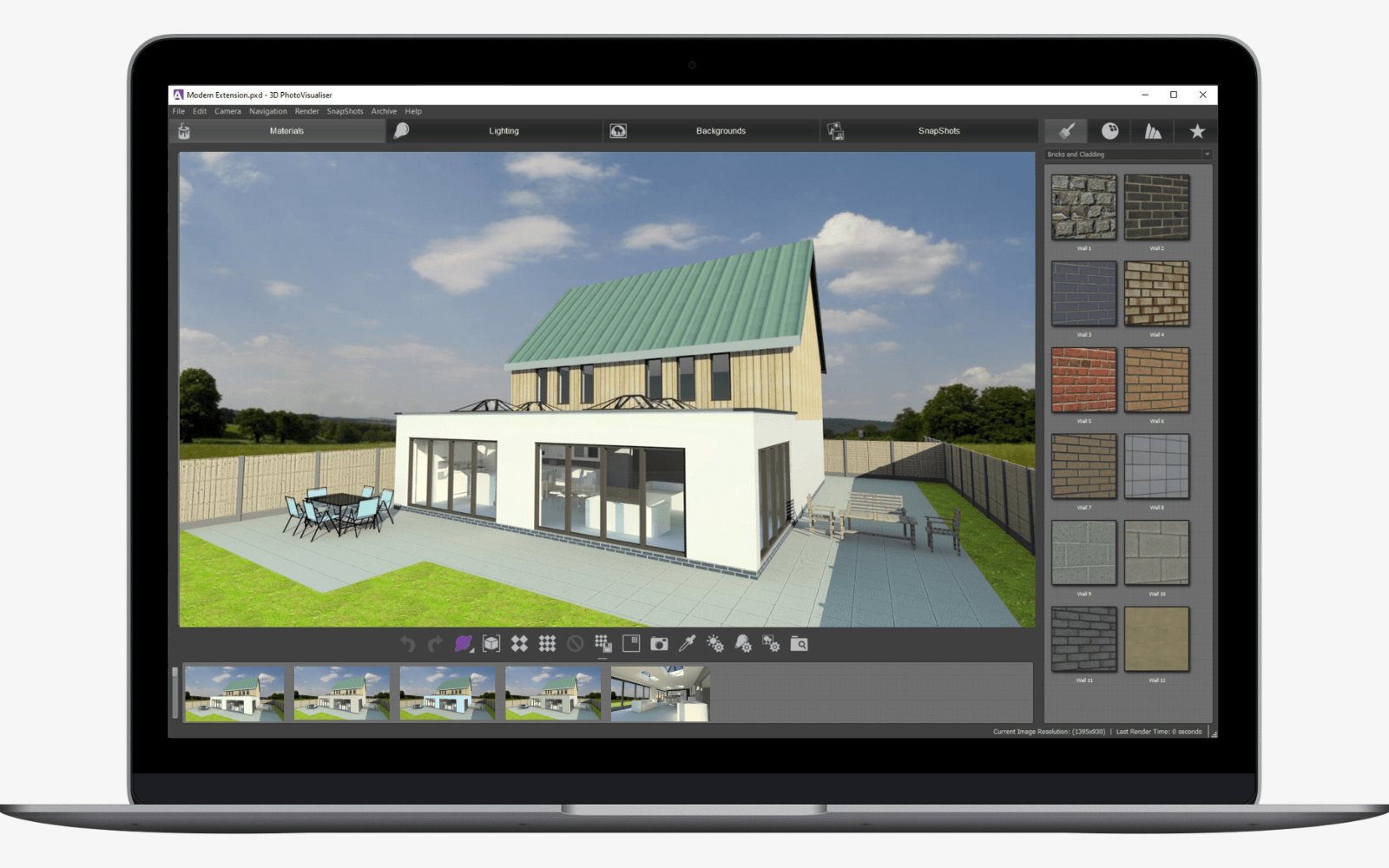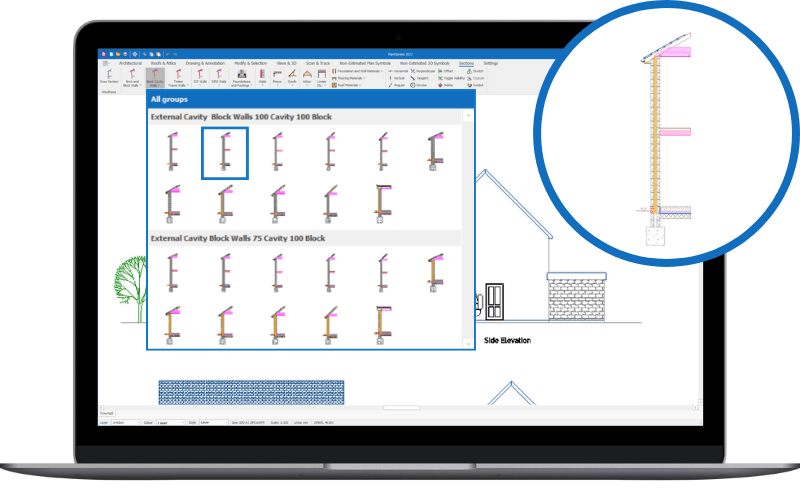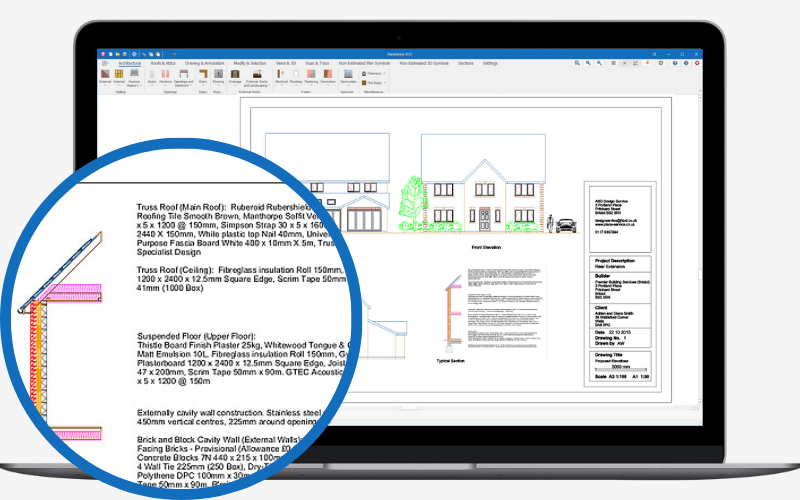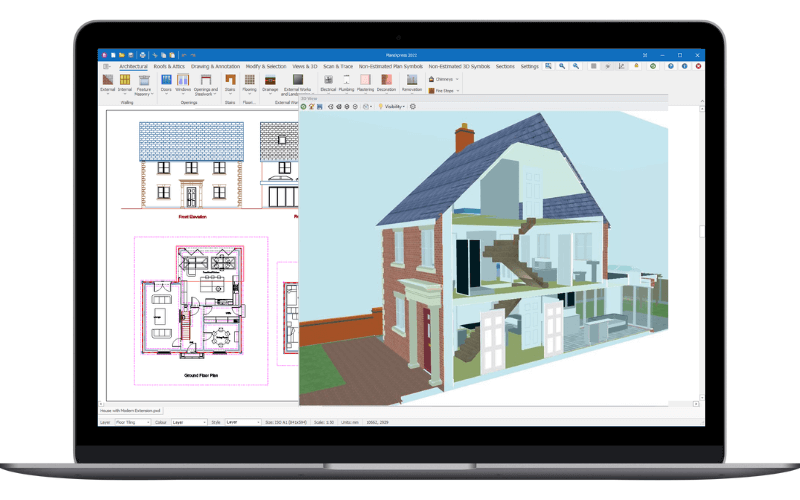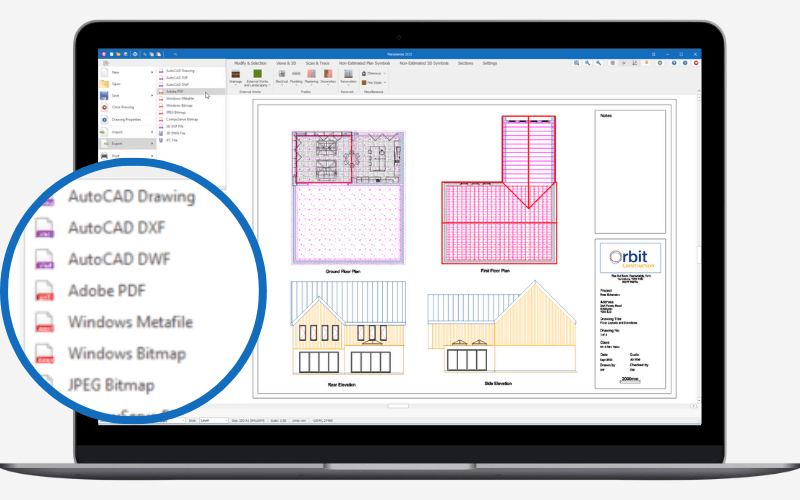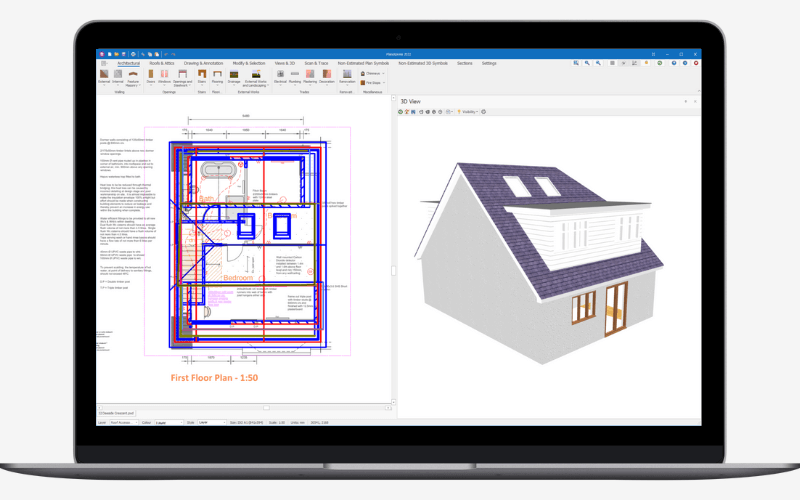
CAD Software for Builders - Elevate your plans from 2D drawings to 3d Models
PLANSXPRESS® IS BUILDING DESIGN SOFTWARE FOR DRAWING 2D PLANS, ELEVATIONS AND 3D MODELS. EASY TO USE AND PERFECT FOR HOUSES, EXTENSIONS, LOFTS AND DOMESTIC WORK
PlansXpress is the go-to software tool when it comes to drawing building plans for residential construction. There’s nothing else like it on the market. It’s built specifically for extensions, loft conversions, new builds and even outbuildings and remodelling.
It’s designed sensibly to make CAD (computer-aided drawing) achievable for the builder with no previous training. No hold ups for amendments to plans. Total control. Try it for free today.
-
Description text goes here
-
Description text goes here
-
Description text goes here
-
Item description
Key Features of PlansXPress
What can PlansXpress be used for?
-
Founder
It all begins with an idea. Maybe you want to launch a business. Maybe you want to turn a hobby into something more.
-
Design Director
It all begins with an idea. Maybe you want to launch a business. Maybe you want to turn a hobby into something more.
-
Sustainability Director
It all begins with an idea. Maybe you want to launch a business. Maybe you want to turn a hobby into something more.
-
Item description
-
Item description
What have others built with PlansXpress?



